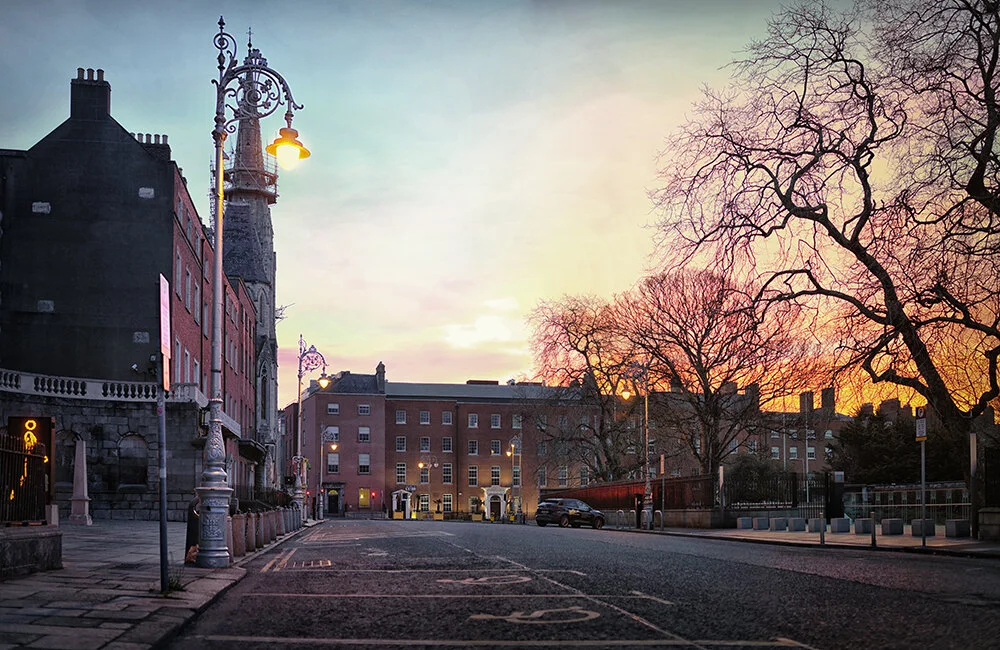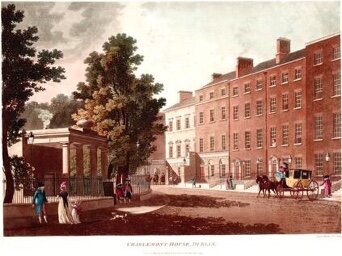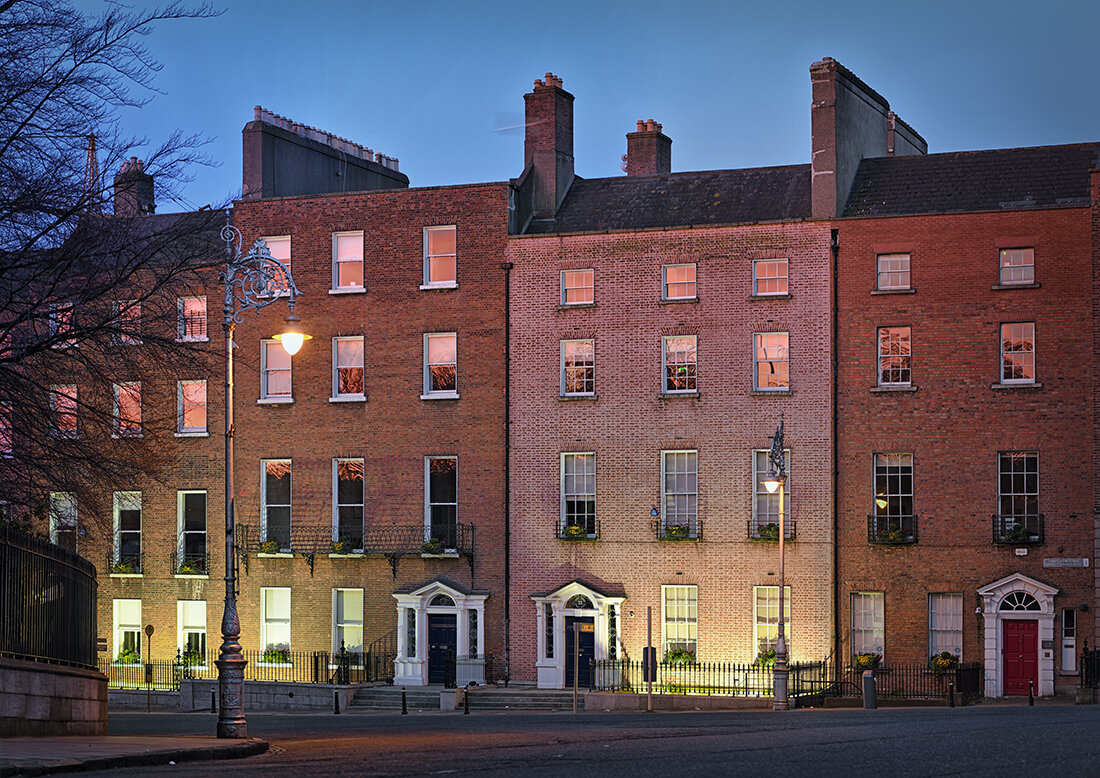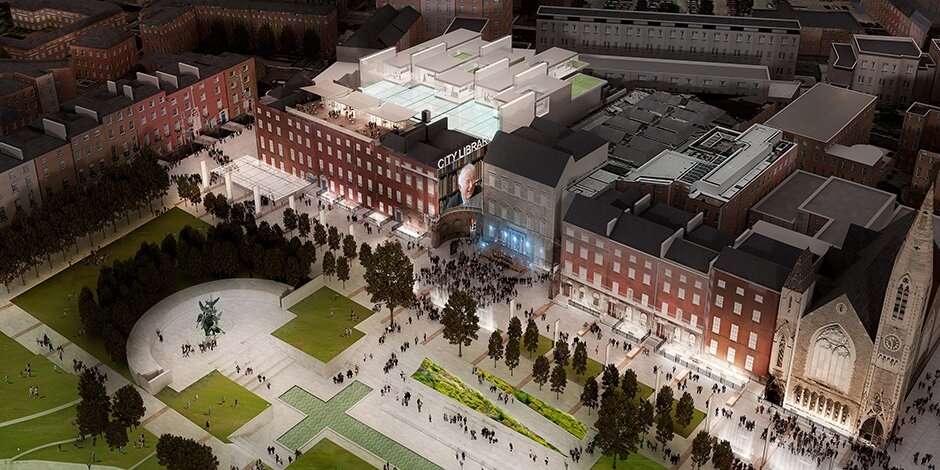Located just to the North of O’Connoll St., Rutland Square (renamed Parnell Square in 1933 in honour of Charles Stewart Parnell who once lived there) was the first Georgian Square in the city, developed between c.1755-1795, as a series of residential terraces enclosing the grounds to the north of the Rotunda Hospital
Excerpt from John Rocque’s 1756 map of Dublin City & Suburbs
It is difficult for us now to imagine just how magnificent Parnell Square once was, before the encroachment of extensions to the Rotunda hospital in the 1940s, and the development of the Garden of Rememberence in the 1960s. Once, at its centre were a bowling green, lantern-lined walks, obelisks, a coffee room and terraces riding up the slope towards an Orchestra at the center of Palace Row, now Parnell Square north.
Undoubtedly it rivalled any of the later Georgian squares on the southern side of the Liffey.
Looking south over Rutland Square - an extract from “Dublin from the spire of St. George’s Church“, by James Mahony 1854 - Dublin Civic Trust
The square came about further to the establishment in 1749 of the New Pleasure Gardens. The gardens, designed by Robert Stevenson, acted as a fundraising enterprise of the Rotunda Hospital’s founder Dr Bartholomew Mosse, who attracted patronage through annual subscriptions and events held in the grounds.
Looking north-east over the Rotunda Gardens, with Findlater’s Church in the background, photographed by Robert French, between 1865 and 1914. The Lawrence Photograph Collection, the National Library of Ireland.
The maternity hospital was designed by the great Richard Castle, and opened on the 8th December 1757, the first charitable lying-in hospital in the country.
Parnell Square South, with the Rotunda on the left & the Parnell monument on the right, at the northern end of O’Connoll St.
Looking south towards O’Connoll Street, with the Parnell Monument in the foreground, unveiled in 1911 and designed by Augustus Saint-Gaudens, in conjunction with Henry Bacon of McKim, Mead & White and George P. Sheridan.
Half-way down O’Connoll St., directly opposite the GPO is the 120 meter high Spire, designed by Ian Richie, 2001-3
The hospital complex was added to with the construction of the Rotunda entertaining room in 1764 (now the Ambassador) to designs by John Ensor. In 1784 construction began on the Assembly Rooms, to designs by Richard Johnston, now the Gate Theatre.
The entrance to the former Assembly Rooms, now the Gate Theatre, Cavendish Row
The success of the Pleasure Gardens resulted in the development of the surrounding lands, with plots being laid out from the mid-1700s. Soon Rutland Square became one of the city’s most fashionable neighbourhoods. You can read some contemporary descriptions of the area in an interesting article by the Mapping Dubliners Project here
Map from 1837-42, Ordinance Survey Ireland
Map from 1888-1913 - Ordinance Survey Ireland
The townhouses surrounding the square contain some of the best examples of 18th-century interiors and decorative plasterwork in the city, many of which remain largely unaltered since their construction.
Rutland Square West, by James Malton - Dublin City Library & Archive
Parnell Square west, with the Spire in the background
The north-western corner of Parnell Square
Georgian townhouses to the north of Parnell Square west
The huge scale of these houses has allowed many of them to be adapted over time to a variety of uses including hotels, offices, schools and cultural institutions such as the wonderful The Hugh Lane gallery and the Dublin Writer’s Museum.
The entrance to No. 18 Parnell Square north, built by Thomas Sherwood and leased in 1770, now the Dublin Writers Museum
Looking east towards Gardiner Row, with the Dublin Writer’s Museum and Findlater’s Church on the left hand side on Parnell Square north
Looking east along Parnell Square North, formally Palace Row, with the Abbey Presbyterian Church (Findlater’s Church) in the background, 1862-4 by Andrew Heiton
The Hugh Lane Gallery, formally Charlemont House, by William Chambers, 1763. Remodelled as an art gallery in 1931-3 by the City Architect Horace O’Rourke
I hope to get access at some stage to document the interiors of some of these buildings, including the Rotunda itself, and will include them here when I get around to it.
Arial view looking north - Google Earth
Recently a significant amount of work was carried out with the intention to create a Cultural Quarter at Parnell Square, which would see the construction of a new city library, a 200-seat conference centre, a music centre, education facilities and a café and exhibition spaces across the northern end of the square.
Section through the proposed City Library & Parnell Square North - Grafton Architects
The scheme also was to include the creation of a new public plaza at Parnell Square North, and the restoration of some of the finer Georgian houses, including the former Coláiste Mhuire, Christian Brothers school, in what was to be a catalyst for the regeneration of the north inner city.
Arial view of the proposed new plaza at Parnell Square north - Moore Ruble Yudell Architects and Planners
The project, however, seems now to have stalled due to soaring construction costs. There have also been long protracted discussions regarding the construction of a national maternity hospital, and moving the services of the Rotunda elsewhere as part of a re-organisation of maternity services in Dublin.
Proposed new plaza at Parnell Square North - Grafton Architects
Were this to happen, the Rotunda perhaps be adapted to cultural usage and the park area cleared and restored, I could imagine a time where the Georgian splendour of Parnell Square could one day be back on full display.





















